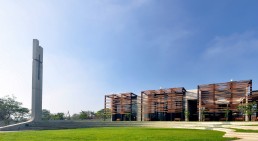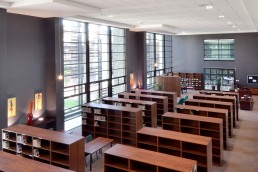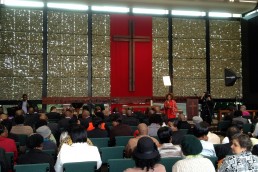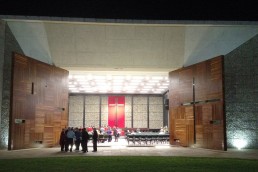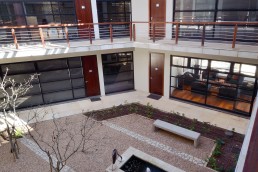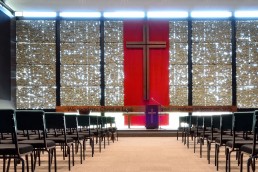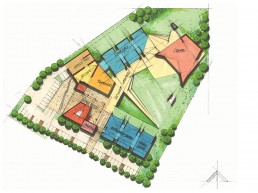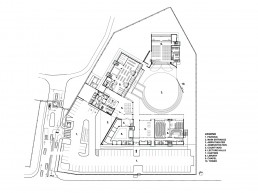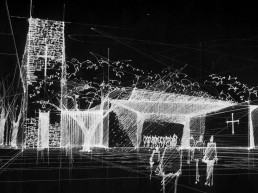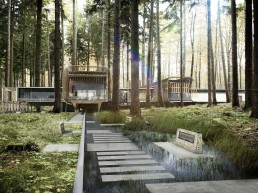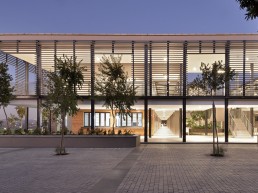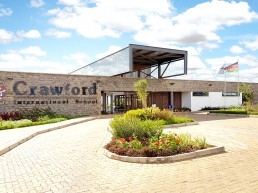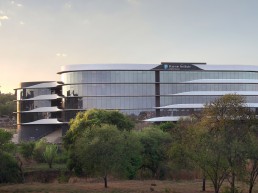A sacred space
The largest multi-racial church in Southern Africa and a training center for Methodist ministers, Seth Mokitimi Methodist Seminary (SMMS) embodies its vision of ‘Transforming Leaders for the Church and Nation’ by making a difference in the daily lives of the community.
The dynamically inspired African Architecture resonates with its surrounding landscapes while accommodating the giant scale of the Seminary with humility and grace. By submerging the building in the ground, its scale is intentionally hidden, respecting the residential scale of the neighboring school and historical building. Only on entering the building is its true scale and size revealed.
With the exception of the tower, the height of the roof is consistent throughout the building allowing for the expansive internal volume. The slope of the building provides a gradual transition between the spaces, moving from the open entrance to the intimate sacred space of the Chapel.
Uncompromisingly modern, the architectural language creates seamless simplicity, reflecting Africa’s warmth and local style.
The Seminary consists of a series of buildings arranged in a triangular layout stitched together by seclusive passages. At the heart lies a circular amphitheatre, defined by steps which eventually vanish into the tower. The open amphitheatre conveys eternity while light through suspended gabions filters to the back of the chapel, hinting at the presence of God. Challenging sterotypes both in terms of its exterior size and interior volume, the buildings are defined by a horizontal rather than vertical herarchy. The Chapel sits at the tip of the triangle, extending itself into the nucleus of the Seminary through giant pivoting wooden doors, said to be the largest in in the Southern hemisphere. Once opened, the chapel space extends into the amphitheatre, highlighting that everyone is welcome.
| Appointment | 2007 |
| Location | Pietermaritzburg |
| Developer | Methodist Church of SA |
| Structural Engineer | Vigar & Associates |
| Quantity Surveyor | O'Mahoney Peel & Rowney |
| Mechanical Engineer | CP&P |
| Electrical Engineer | CP&P |
| Completion | 2018 |
| Capacity | <10000m2 |
| Landscape Architect | Uys&White |
KZN Institute for Architecture Award, 2011
SAPOA Award Category: Other Developments 2012

