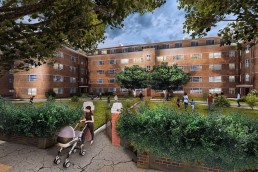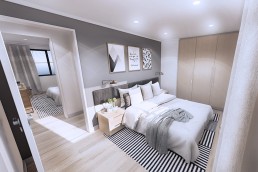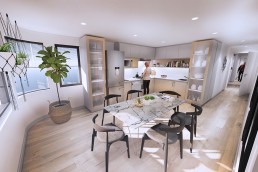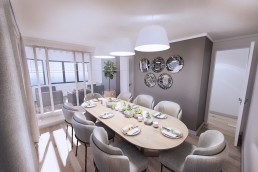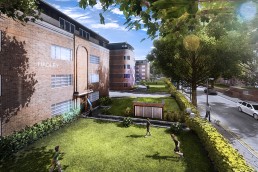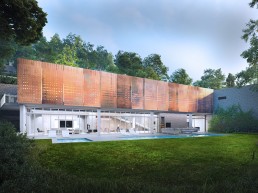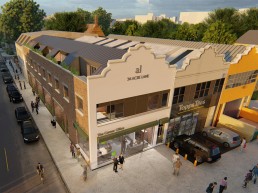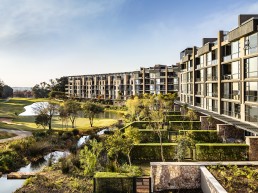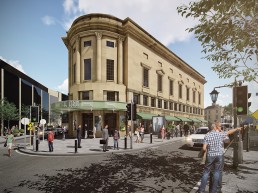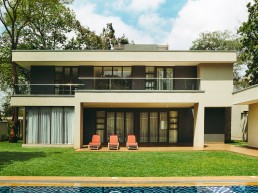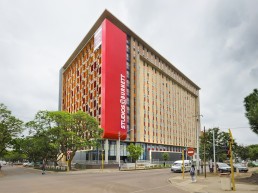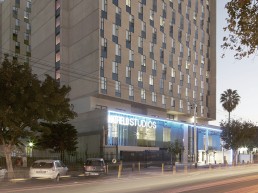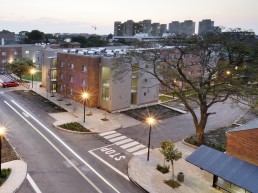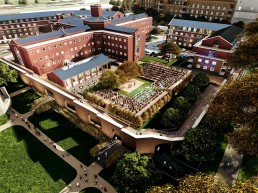Hadley Court is a series of 1930’s Art Deco block of flats located in the Borough of Hackney, East London. The scheme provides an additional level of apartments on the existing four-level structures, not only catering to the London Plan’s housing needs but more regionally to the local community’s specific requirements for more residential units.
The proposed additions had to be mindful of the original building structural grid whilst maximizing on the potential number of new units. In order to achieve this, a lightweight structural steel frame was incorporated, allowing the loading of party walls to be taken up along the runs of the new beams and existing perimeter structure. This allowed for a level of flexibility in the planning of the layout that would otherwise have been restricted to the existing internal structure.
These new levels are accessed from a new circulation core to the back of each building’s frontage. By doing so the construction process can proceed without interrupting the day to day traffic to and from the existing flats and creates an almost exclusive ‘penthouse’ feel to the new apartments.
| Appointment | 2019 |
| Associate Architect | RJHA Architects |
| Project Manager | Planning & Consulting |
| Electrical & Mechanical Engineer | QuinnRoss |
| Structural Engineer | JMS Engineers |

