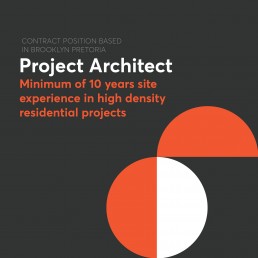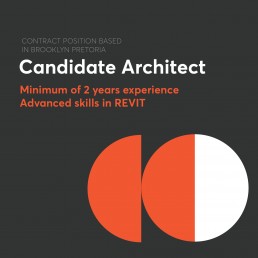JOBS
APPLICATIONS
Please email your CV together with a portfolio to: hr@boogertmanjhb.co.za
Portfolio to be no larger than 20MB in size and to please demonstrate skills as per the Key Responsibilities outlined below.
APPLICATIONS FOR THIS POSITION CLOSE ON FRIDAY 30 OCTOBER 2020
START DATE: AS SOON AS POSSIBLE
Key Responsibilities to include:
- To represent the practice at project briefing meetings
- To produce sketch illustrations in Revit depicting client brief accurately
- Produce working drawings, co-ordinated with other disciplines
- To produce and co-ordinate council submission documentation, both SDP and Building Plans
- Knowledge and experience in delivering large scale residential projects (high density) – mixed use and commercial projects will be an added bonus
- Attend site meetings to ensure problems are proactively identified and rectified so the project is not delayed
- Conduct site inspections and monitor construction independently
- Has full involvement in multiple residential projects from initiation to finalisation
- Uses appropriate methods and interpersonal styles to develop and motivate and guide project team
Minimum Criteria and Requirements of Applicants:
- Master in Architecture (M.Arch)
- Minimum of 10 years’ experience
- Intermediate in use of Revit (certification of such preferable)
- Complete B+P Revit Assessment with minimum 50% score
- Sketches to be done in Revit and by hand
- Advanced knowledge and history of council documentation and submission process
- Advanced knowledge of technical detailing and construction documents
- Advanced knowledge of site administration and project management
- Impeccable record keeping processes
- A high standard of communication
- A commitment to providing excellent client service through efficiency and the quality in production of work
- Ability to work independently and in collaborative team environment
- Sufficiently experienced to resolve problems and to make decisions when required
- Plans and organises workflow and resources to ensure commitments and deadlines are met
- Manages individuals in team and actively monitors activities
- Build working relationships in project team and with clients
- Sets a positive example and displays visible loyalty to the company
APPLICATIONS
Please email your CV together with a portfolio to: hr@boogertmanjhb.co.za
Portfolio to be no larger than 20MB in size and to please demonstrate skills as per the Key Responsibilities outlined below.
APPLICATIONS FOR THIS POSITION CLOSE ON FRIDAY 30 OCTOBER 2020
START DATE: AS SOON AS POSSIBLE
Key Responsibilities to include:
- To produce sketch illustrations in Revit depicting client brief accurately
- Produce working drawings, co-ordinated with other disciplines
- To produce and co-ordinate council submission documentation, both SDP and Building Plans
- Knowledge and experience in residential architecture (low – high density)
- To assist with graphic design work for presentation purposes
- To assist with 3D visualisation of project proposals
- Attend site meetings
- Conduct site inspections and monitor construction on behalf of Architect
Minimum Criteria and Requirements of Applicants:
- Master in Architecture (M.Arch)
- Minimum of 2 years’ experience
- Advanced in use of Revit (certification of such preferable)
- Complete B+P Revit Assessment with minimum 80% score
- Sketches to be done in Revit and by hand
- Intermediate knowledge of the Adobe Master Suite for graphic design purposes
- Intermediate knowledge of 3D visualisation software for presentation purposes
- Intermediate knowledge and history of council documentation and submission process
- A high standard of communication
- A commitment to providing excellent client service through efficiency and the quality in production of work
- Ability to work independently and in collaborative team environment
- Sufficiently experienced to resolve problems and to make decisions when required
- Plans and organises workflow to ensure commitments and deadlines are met
- Build working relationships
- Master in Architecture (M.Arch)
- Minimum of 2 years’ experience
- Advanced in use of Revit (certification of such preferable)
- Complete B+P Revit Assessment with minimum 80% score
- Sketches to be done in Revit and by hand
- Intermediate knowledge of the Adobe Master Suite for graphic design purposes
- Intermediate knowledge of 3D visualisation software for presentation purposes
- Intermediate knowledge and history of council documentation and submission process
- A high standard of communication
- A commitment to providing excellent client service through efficiency and the quality in production of work
- Ability to work independently and in collaborative team environment
- Sufficiently experienced to resolve problems and to make decisions when required
- Plans and organises workflow to ensure commitments and deadlines are met
- Build working relationships


